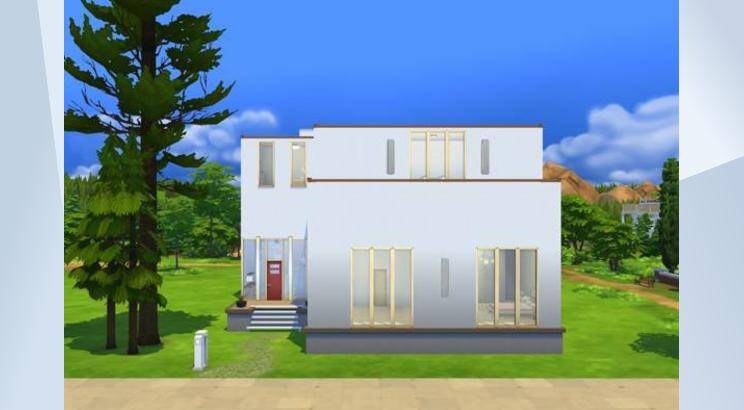Modern Minimal Retreat
Plan No.454-13 Houseplans.com A #modern #minimalist style home with an #openplan living/kitchen space with a central glass atrium and a roof light providing lots of natural light right down through to the ground floor, #2bedrooms, #2bathrooms, There are 3 bonus rooms currently an #office, an attic space used as a #gym and a TV room but these can be bedrooms, thus making potentially #5bedrooms. There is also a #patio and #bar area. Enjoy!! xx
- Uploader
- Anonymous
- Download Count
- 0
- Date Uploaded
- 4/1/2022 12:03:46AM
- Value
- §182,309
- Size
- 40x30
- Bedroom count
- 2
- Bathroom count
- 2
- Venue type
- 198
- Original author
- lindseyklusek
- Gallery download count
- 10
- Gallery favorite count
- 0
- Required packs
- Get To Work, Get Together, City Living, Outdoor Retreat, Dine Out, Kids Room
- Contains custom content
- No
