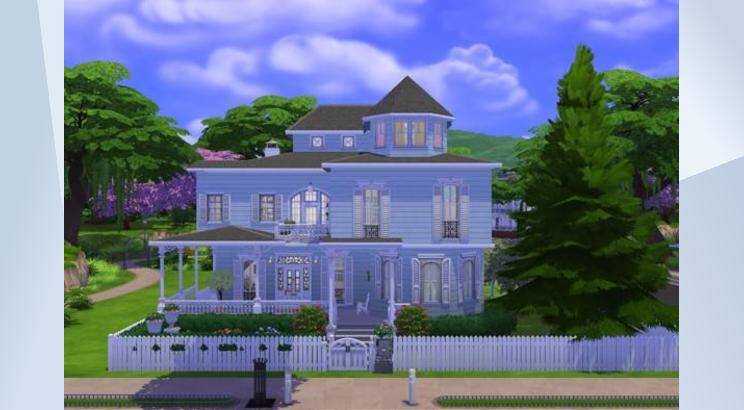Modern Victorian
Based on a floorplan from the 1880s but updated slightly for a modern family. The furnishing utilizes antique pieces while providing modern convenience. The 1st floor features a dining room, sitting room, office and kitchen. The 2nd hosts 3 double bedroom, 1 with ensuite, & a bath, The third has a single bedroom, creative office & another bath, Outisde is a great entertaining area with pool, & garden space. #strangerville #willowcreek #parenthood #catsanddogs #outdoorpatiostuff #gettogether
- Uploader
- Anonymous
- Download Count
- 0
- Date Uploaded
- 5/2/2022 6:25:45AM
- Value
- §191,221
- Size
- 40x30
- Bedroom count
- 4
- Bathroom count
- 3
- Venue type
- 198
- Original author
- missmollypoodle
- Gallery download count
- 27
- Gallery favorite count
- 2
- Required packs
- Get To Work, Get Together, City Living, Cats & Dogs, Seasons, Get Famous, Island Living, Spa Day, Dine Out, Vampires, Parenthood, Jungle Adventure, StrangerVille, Realm of Magic, Perfect Patio, Cool Kitchen, Movie Hangout, Kids Room, Backyard, Tiny Living
- Contains custom content
- No
