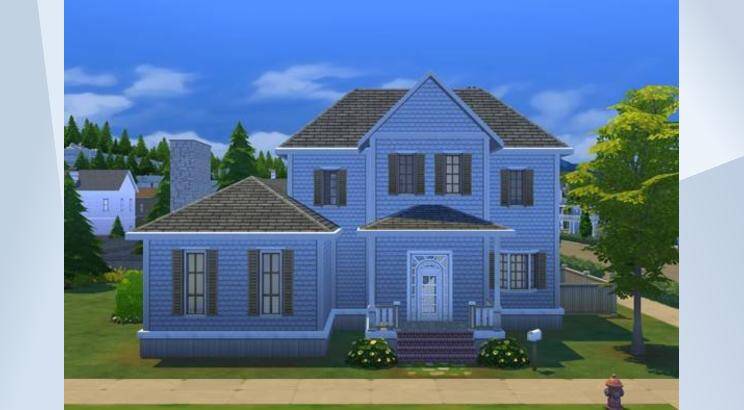Family Home Shell
Pretty basic family home shell. First floor master suite. Second floor bedroom plus ensuite and a hall bathroom for the other bedroom. Open floorplan living, dining and kitchen. Fenced in yard. #FamilyHome #Shell #OpenFloorPlan
- Uploader
- Anonymous
- Download Count
- 0
- Date Uploaded
- 5/2/2022 4:51:31AM
- Value
- §19,968
- Size
- 30x20
- Bedroom count
- 3
- Bathroom count
- 3
- Venue type
- 198
- Original author
- Mattydel232
- Gallery download count
- 35
- Gallery favorite count
- 8
- Required packs
- Cats & Dogs
- Contains custom content
- No
