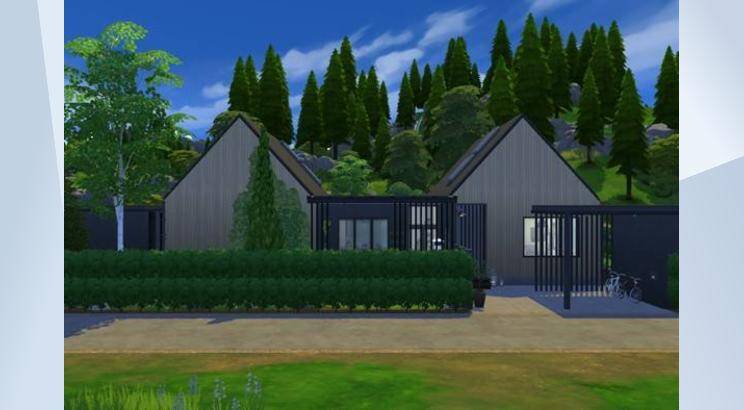Nordic Dream Home
Modern open floorplan with kitchen, dining and living room in one flow. One master bedroom with walkin closet and bathroom. Two sparebedrooms with a shared bathroom. An office with room for creativity. Entrance hall and laundry room. Outdoor gardening space, fermentation shed. Spa area with pool, bobblebath and sauna. Outdoor area with a firepit. Enjoy :)! #nordic #scandinavian #modernhouse #house #dreamhome #minimalist #modern
- Uploader
- Anonymous
- Download Count
- 0
- Date Uploaded
- 5/1/2022 10:28:15PM
- Value
- §180,756
- Size
- 40x30
- Bedroom count
- 3
- Bathroom count
- 2
- Venue type
- 198
- Original author
- Edelfiis
- Gallery download count
- 38
- Gallery favorite count
- 3
- Required packs
- Get To Work, Get Together, City Living, Cats & Dogs, Seasons, Get Famous, Island Living, Eco Lifestyle, Snowy Escape, Outdoor Retreat, Spa Day, Dine Out, Parenthood, Journey to Batuu, Luxury Party, Perfect Patio, Cool Kitchen, Movie Hangout, Backyard, Bowling Night, Moschino, Tiny Living, Nifty Knitting, Paranormal
- Contains custom content
- No
