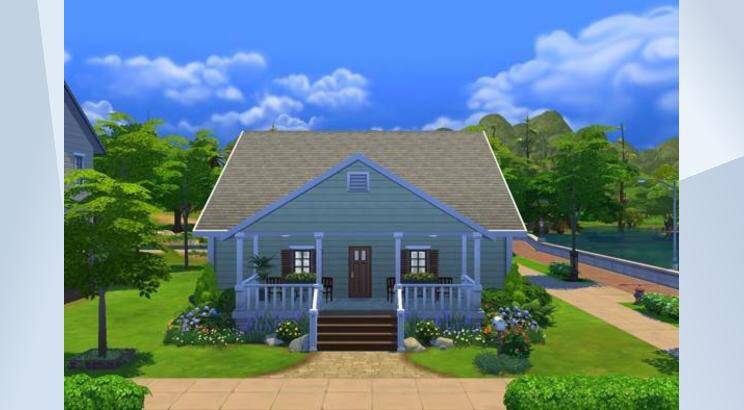Urban Oasis Cottage
Floorplan modeled after the HGTV 2016 Urban Oasis house. Living, Dining, Kitchen, Laundry, Mudroom, Powder Room, Guest Bedroom, Guest Bathroom w/ walk-in closet, Master Bedroom, Master Bathroom w/ walk-in closet. Entire top level loft is the Master Suite. #basegame #cottage #modernfarmhouse
- Uploader
- Anonymous
- Download Count
- 0
- Date Uploaded
- 5/1/2022 4:00:48AM
- Value
- §126,257
- Size
- 30x20
- Bedroom count
- 2
- Bathroom count
- 3
- Venue type
- 198
- Original author
- LinMcc18
- Gallery download count
- 49
- Gallery favorite count
- 5
- Required packs
- None
- Contains custom content
- No
