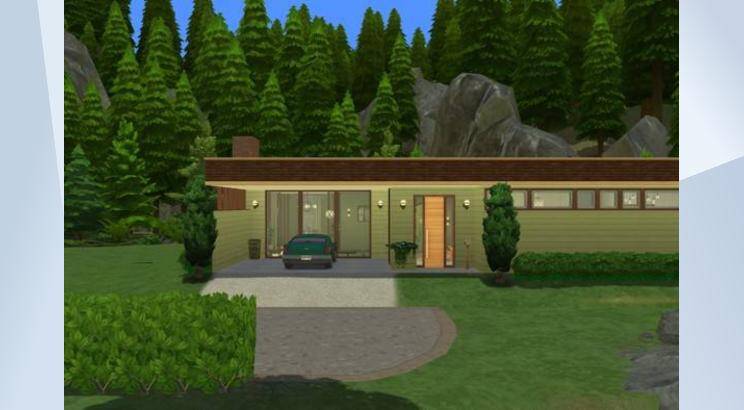Mid-Century Atrium House
Another #1960s #midcentury home based on real floor plans! Features a covered #carport, an #atrium with lots of #plants beneath a #glassroof, a #retro #sunkenlivingroom, and private #hisandher #ensuite bathrooms and #dressingrooms off the #masterbedroom. The back #terrace features a #builtin #planter, #outdoorseating and #firepit, and a #hottub. This #midcenturymodern #familyhome is #spacious yet #homey. A truly #stunning #vintage #classic!
- Uploader
- Anonymous
- Download Count
- 0
- Date Uploaded
- 3/31/2022 3:17:21PM
- Value
- §152,893
- Size
- 40x30
- Bedroom count
- 4
- Bathroom count
- 3
- Venue type
- 198
- Original author
- midmodmaven
- Gallery download count
- 21
- Gallery favorite count
- 5
- Required packs
- Get To Work, Get Together, City Living, Cats & Dogs, Seasons, Get Famous, Island Living, Outdoor Retreat, Spa Day, Dine Out, Parenthood, Jungle Adventure, Realm of Magic, Luxury Party, Perfect Patio, Cool Kitchen, Movie Hangout, Kids Room, Vintage Glamour, Bowling Night, Tiny Living
- Contains custom content
- No
