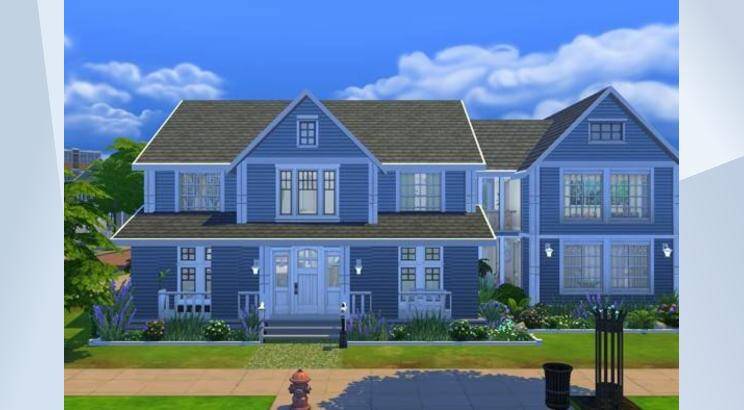Brookstone Way
Brookstone Way is a large home with a open floor plan on the first floor with play area & bedroom for toddlers, kitchen & living spaces. Upstairs has a master suite, nursery, & bedrooms for teens and childen. Attached playrooms for toddlers & children. Could easily turn the nursey into a laundry room. The office has space to add a video station #Kelsey100BabyChallenge. Designed for #Kelsey100BabyHouse. Turn on MOO. No CC. #bighouse #100baby #familyhome Artwork from #corwim #cindy1306 #melly20x
- Uploader
- Anonymous
- Download Count
- 0
- Date Uploaded
- 3/31/2022 9:58:54AM
- Value
- §208,224
- Size
- 40x30
- Bedroom count
- 4
- Bathroom count
- 3
- Venue type
- 198
- Original author
- allisonmcq
- Gallery download count
- 382
- Gallery favorite count
- 128
- Required packs
- Get Together, City Living, Seasons, Island Living, Holiday, Dine Out, Parenthood, Perfect Patio, Kids Room
- Contains custom content
- No
