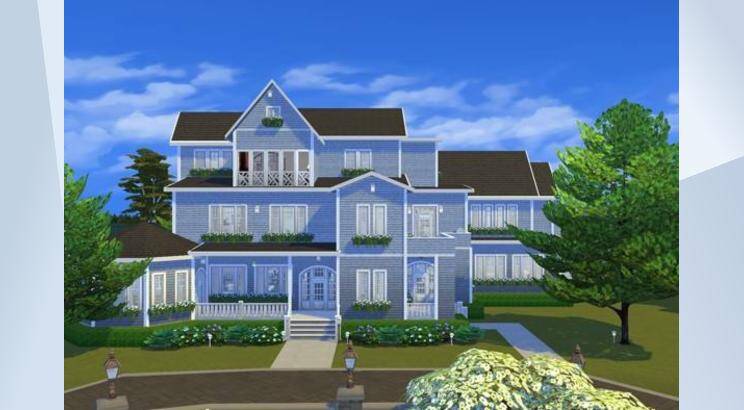Chateau Frise
This house was reno'ed for my Dawson Household. Floor 1 includes: kitchen, 2 dining rooms, living room, sitting room, half bath/laundry room combo, and office. Floor 2 includes: master bedroom with en suite, teen bedroom, toddler bedroom, playroom, 2 bathrooms, and gym Floor 3 is an apartment suite which includes: master bedroom with en suite, infant room, open floor plan kitchen living room, and bathroom. #BrindletonBay #LargeFamily #DawsonFamily #DawsonHousehold Thank you #lauren0914
- Uploader
- Anonymous
- Download Count
- 0
- Date Uploaded
- 4/30/2022 2:30:07AM
- Value
- §414,520
- Size
- 40x40
- Bedroom count
- 5
- Bathroom count
- 6
- Venue type
- 198
- Original author
- lauren0914
- Gallery download count
- 107
- Gallery favorite count
- 10
- Required packs
- Get Together, City Living, Cats & Dogs, Spa Day, Dine Out, Vampires, Parenthood
- Contains custom content
- No
