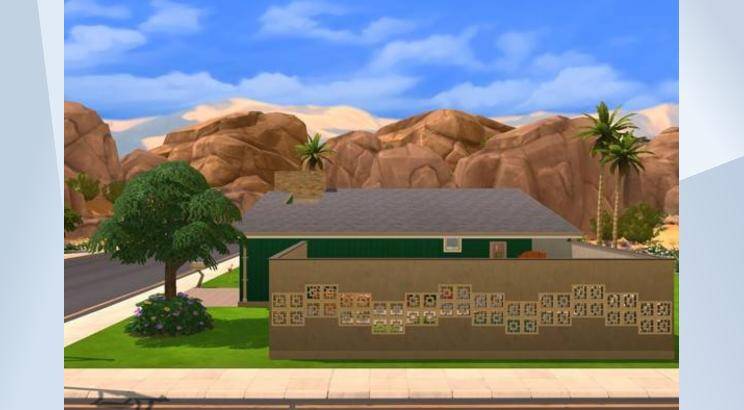Mid-Century Tract Home
The long, low roof lines extending over the carport and entrance porch give this attractive design an open and inviting appearance, with a combination of horizontal and vertical siding and a pleasing window treatment. This was built using a real vintage floorplan from Garlinghouse. This home was designed for the Alonzo-McKinnon family, available in my cataloge. #mcm #midcenturymodern #realtosims #pool #vintage #retro #oasissprings #carport #palmsprings #midcentury #60s #50s #1950s #1960s
- Uploader
- Anonymous
- Download Count
- 0
- Date Uploaded
- 3/31/2022 2:58:33PM
- Value
- §72,117
- Size
- 30x20
- Bedroom count
- 3
- Bathroom count
- 1
- Venue type
- 198
- Original author
- alicecooper91
- Gallery download count
- 6
- Gallery favorite count
- 1
- Required packs
- Get To Work, Get Together, City Living, Cats & Dogs, Seasons, Get Famous, Island Living, Outdoor Retreat, Spa Day, Dine Out, Vampires, Parenthood, Jungle Adventure, Perfect Patio, Cool Kitchen, Kids Room, Backyard, Bowling Night, Fitness, Tiny Living
- Contains custom content
- No
