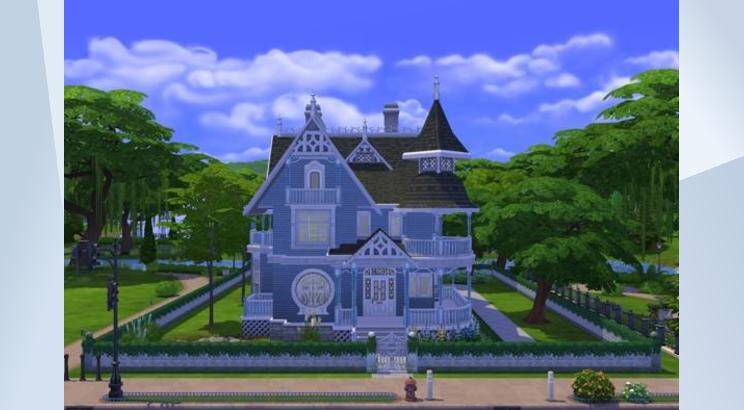Design No. 42
Design No. 42 Plan No. 2 out of the Victorian Cottage Architecture, An American Catalog of Designs, 1891 by George F. Barber. This one has a servant room in the back of the house. Some of the closets can be turned into bathrooms. 3rd floor is just kind of there since it was featured, but doesn't have a plan for it. Have moveobjects turned on. No CC. #victorian #victorianhouse #GeorgeFBarber #GeorgeBarber #DesignNo42 #1800s #1800 #1890s #1890 #unfurnished #nocc
- Uploader
- Anonymous
- Download Count
- 0
- Date Uploaded
- 3/31/2022 1:57:15PM
- Value
- §82,810
- Size
- 40x30
- Bedroom count
- 4
- Bathroom count
- 1
- Venue type
- 198
- Original author
- Elleawyn
- Gallery download count
- 23
- Gallery favorite count
- 5
- Required packs
- Get Together, Cats & Dogs, Discover University, Eco Lifestyle, Vampires, StrangerVille, Realm of Magic, Romantic Garden
- Contains custom content
- No
