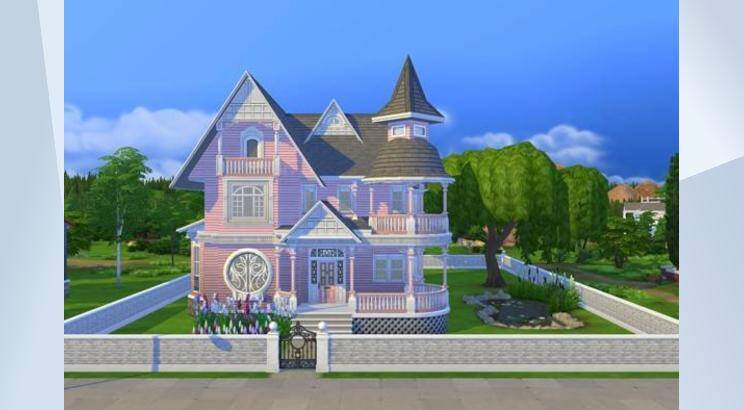Design No. 42 Plan No. 1
Design No. 42 Plan No. 1 out of the Victorian Cottage Architecture, An American Catalog of Designs, 1891 by George F. Barber. This one has a servant room in the back of the house. Added a second bathroom on the second floor. 3rd floor is just kind of there since it was featured, but doesn't have a plan for it. Have moveobjects turned on. No CC. #victorian #victorianhouse #GeorgeFBarber #GeorgeBarber #DesignNo42 #DesignNo42PlanNo1 #1800s #1800 #1890s #1890 #unfurnished #nocc
- Uploader
- Anonymous
- Download Count
- 0
- Date Uploaded
- 3/31/2022 1:57:13PM
- Value
- §69,882
- Size
- 40x30
- Bedroom count
- 4
- Bathroom count
- 2
- Venue type
- 198
- Original author
- Elleawyn
- Gallery download count
- 24
- Gallery favorite count
- 6
- Required packs
- Get Together, Cats & Dogs, Island Living, Discover University, Vampires, StrangerVille, Realm of Magic, Romantic Garden
- Contains custom content
- No
