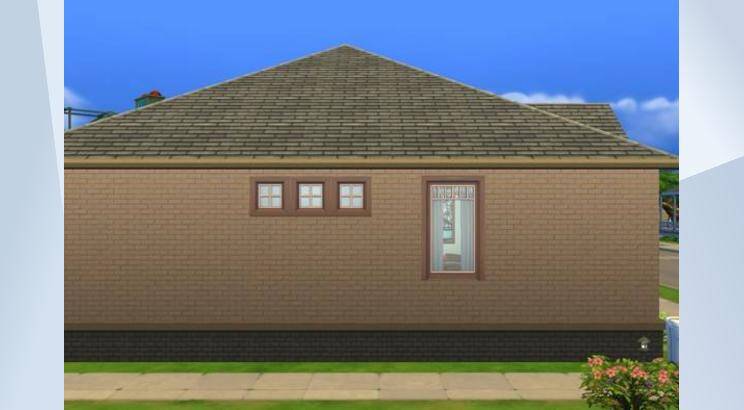4 BR/2.5BA Split Plan
4 Bedroom / 2.5 Bath Split Bedroom Floor Plan - 4th Bedroom is converted to an office/library. It also includes an outdoor kitchen/grill patio, breakfast nook, formal dining room, living room, boy's room, girl's room, laundry room and master suite. No mods/cheats used. Furniture theme is country vintage! #country #dreamhome #cute #interiordesign #designstudent #hgtv #suburbanhome #familyhome #playertested #suburban #nocc #nocustomcontent #basegame
- Uploader
- Anonymous
- Download Count
- 0
- Date Uploaded
- 4/29/2022 3:52:15AM
- Value
- §165,275
- Size
- 30x20
- Bedroom count
- 4
- Bathroom count
- 3
- Venue type
- 198
- Original author
- woodarlin
- Gallery download count
- 4
- Gallery favorite count
- 0
- Required packs
- Get To Work, City Living, Cats & Dogs, Get Famous, Island Living, Realm of Magic, Tiny Living
- Contains custom content
- No
