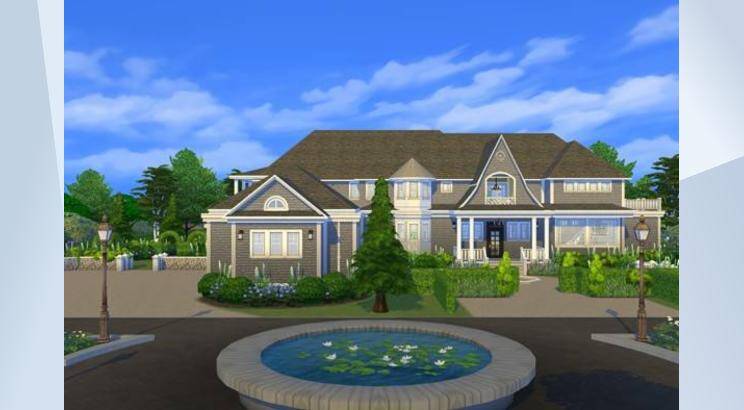Hamptons Mansion
The style was to be in the classic Hamptons shingle style and to maximize the viewed to the adjacent water and utilize the adjacent property that they had purchased. The plan is designed in a dog legged “L” configuration with a rounded tower at the hinge position. Upon entering the home there is a two story entry hall with an open vista through the living room to magnificent view to the rear gardens and the water beyond. #hamptons #mansion #family #parenthood #pets #catsanddogs #country
- Uploader
- Anonymous
- Download Count
- 0
- Date Uploaded
- 4/28/2022 1:28:57PM
- Value
- §299,430
- Size
- 64x64
- Bedroom count
- 6
- Bathroom count
- 7
- Venue type
- 198
- Original author
- kelseygierach
- Gallery download count
- 88
- Gallery favorite count
- 9
- Required packs
- Get To Work, Get Together, City Living, Cats & Dogs, Seasons, Discover University, Spa Day, Parenthood, Perfect Patio, Vintage Glamour
- Contains custom content
- No
