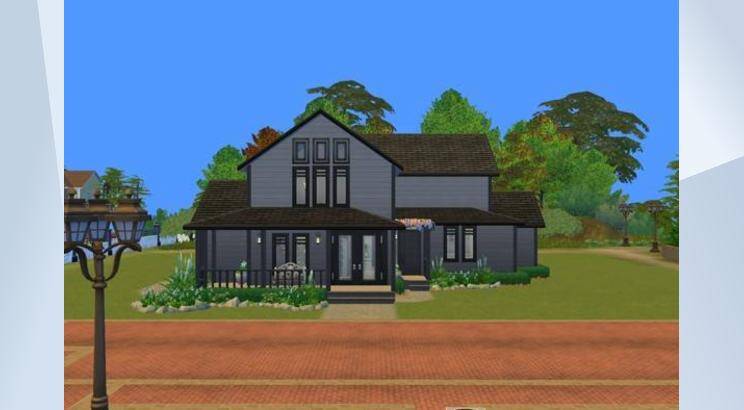Redesigned Southern Home
The last in my installment for my redesigned series! A modern twist on a Southern home, with an open floor plan and master suite on the first floor. The second floor has a media room, guest room and boy’s room. House can fit on a lot as small as 25 x 30. #modern #southern #mastersuite #guestroom #mediaroom #openfloorplan #lightwood #farmhouse #bigporch #landscaped #hugekitchen #simpleoutside
- Uploader
- Anonymous
- Download Count
- 0
- Date Uploaded
- 4/28/2022 1:05:34PM
- Value
- §153,284
- Size
- 40x30
- Bedroom count
- 3
- Bathroom count
- 3
- Venue type
- 198
- Original author
- mrsfartingbunny
- Gallery download count
- 8
- Gallery favorite count
- 2
- Required packs
- Get To Work, Get Together, City Living, Cats & Dogs, Seasons, Island Living, Discover University, Eco Lifestyle, Spa Day, Dine Out, Parenthood, Jungle Adventure, Perfect Patio, Cool Kitchen, Movie Hangout, Romantic Garden, Kids Room, Backyard, Bowling Night, Tiny Living, Nifty Knitting
- Contains custom content
- No
