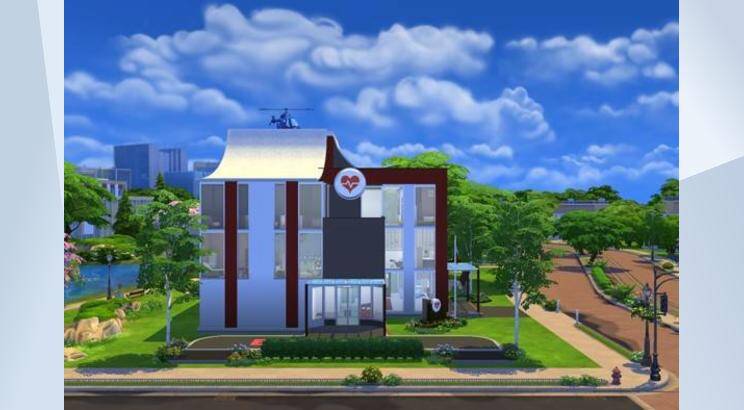Trauma hospital
first floor: check in/waiting area, 2 ER trauma rooms, bathrooms. second floor: MRI exam room, cardiac heart testing exam room, science lab, 3 normal exam rooms, 1 childs exam room, receptionists desk. third floor: Nurses station and 4 resting rooms, Maternity ward: 3 birthing rooms, 1 baby room. Roof: non functional helicopter pad #Hospital #GetToWork
- Uploader
- Anonymous
- Download Count
- 0
- Date Uploaded
- 4/28/2022 12:01:13PM
- Value
- §231,042
- Size
- 30x30
- Bedroom count
- 0
- Bathroom count
- 0
- Venue type
- RESIDENTIAL
- Original author
- VagueNightmare
- Gallery download count
- 230
- Gallery favorite count
- 10
- Required packs
- Get To Work, Get Together
- Contains custom content
- No
