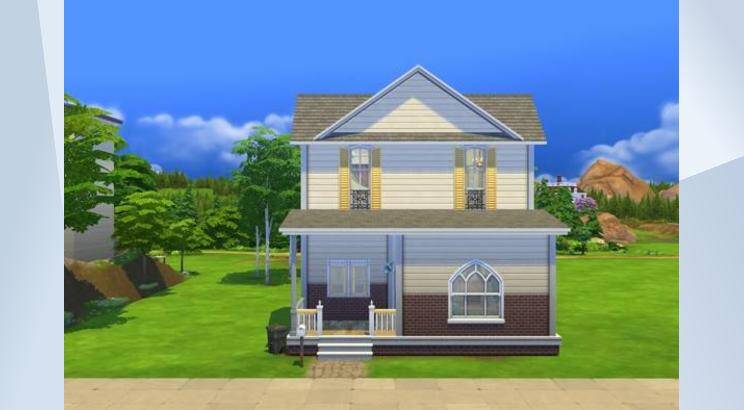Aspen Grove Remodel
Based on the original Aspen Grove floorplan first sold over a century ago, this new expanded version offers more space with a larger living room, expanded dining, #pantry, and half bath downstairs. It also features an upstairs extension that can be developed into additional bedrooms or office space. Enjoy all the charm (and none of the haunting!) with this lovely remodel. #yellow #suburban #small #convivial #gnomes #homey #family #toddler
- Uploader
- Anonymous
- Download Count
- 0
- Date Uploaded
- 4/28/2022 11:13:23AM
- Value
- §39,544
- Size
- 30x20
- Bedroom count
- 0
- Bathroom count
- 0
- Venue type
- 198
- Original author
- YellowBrittany
- Gallery download count
- 4
- Gallery favorite count
- 1
- Required packs
- Get Together, City Living, Cats & Dogs, Seasons, Eco Lifestyle, Outdoor Retreat, Vampires, Parenthood, StrangerVille, Realm of Magic, Cool Kitchen, Spooky Stuff, Kids Room, Paranormal
- Contains custom content
- No
