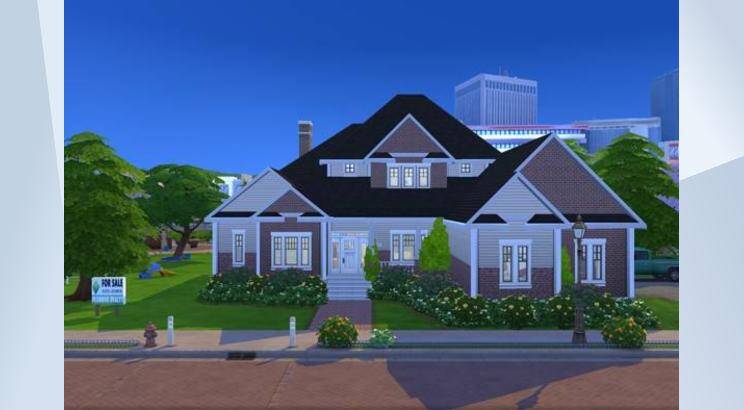BlueprintBuilds-Oct Shell
This home is a challenge home from #BB12 and #AlJay2000. It has 4 bedrooms and 5 bathrooms with a semi open floor plan for living,kitchen,dining. Master and 2 children bedrooms are on main floor with a guest bedroom upstairs along with a playroom for the kiddos. The master has an ensuite with a huge walk in closet. The kids room have a jack and jill bathroom to share. Please remember to have bb.moveobjects on before placing this home as I do not build on the grid. #Zweetieville #ZweetiePie
- Uploader
- Anonymous
- Download Count
- 0
- Date Uploaded
- 4/13/2022 11:04:36AM
- Value
- §207,812
- Size
- 50x40
- Bedroom count
- 4
- Bathroom count
- 4
- Venue type
- 198
- Original author
- AlJay2000
- Gallery download count
- 21
- Gallery favorite count
- 7
- Required packs
- Get To Work, Get Together, City Living, Cats & Dogs, Seasons, Get Famous, Island Living, Eco Lifestyle, Outdoor Retreat, Spa Day, Dine Out, Vampires, Parenthood, StrangerVille, Perfect Patio, Cool Kitchen, Spooky Stuff, Kids Room, Backyard, Tiny Living
- Contains custom content
- No
