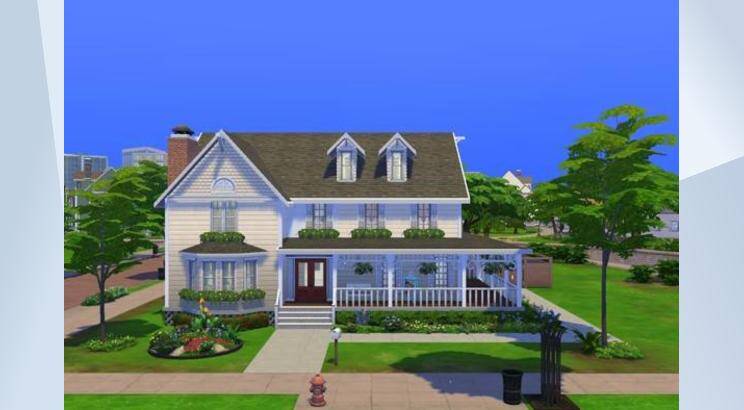Victorian Family Home
Victorian style family home based on plan 24301 from www.familyhomeplans.com. Features: a family living room, formal living room, large open kitchen with laundry and pantry, a formal dining room, 4 bedrooms (master, teen, child, toddler and baby), 2.5 bathrooms (including an ensuite), large closets, wet room, pool, and front and back porches. The backyard hosts a small gardening spot, and a kids play area complete with a sand pit. #moo #victorian #family #4bedrooms #pool #teen #nursery #child
- Uploader
- Anonymous
- Download Count
- 0
- Date Uploaded
- 4/12/2022 5:43:40PM
- Value
- §179,945
- Size
- 40x30
- Bedroom count
- 4
- Bathroom count
- 3
- Venue type
- 198
- Original author
- jayleightr52
- Gallery download count
- 72
- Gallery favorite count
- 10
- Required packs
- Get To Work, Get Together, City Living, Cats & Dogs, Seasons, Island Living, Discover University, Outdoor Retreat, Spa Day, Dine Out, Vampires, Parenthood, Jungle Adventure, StrangerVille, Perfect Patio, Movie Hangout, Kids Room, Backyard, Vintage Glamour, Fitness, Moschino, Tiny Living
- Contains custom content
- No
