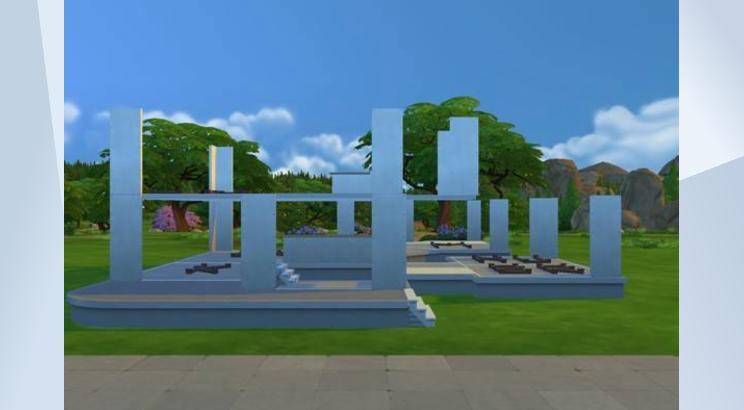Devious Blueprint
Thought I'd try my hand at a #blueprintchallenge, inspired by #gizky. This house comes on a raised foundation because the dining area is sunken! Half walls must remain where they are. Stair design can be changed but must remain where they are. Tiled flooring=bathroom, M=master bedroom, BR=bedroom, NU=nursery, LR=living room, FR=family room, OF=office, K=kitchen. Complete with balcony and deck. Decorate however you like and use the hashtag #deviousblueprint so I can see your creations!
- Uploader
- Anonymous
- Download Count
- 0
- Date Uploaded
- 4/28/2022 10:17:36AM
- Value
- §17,463
- Size
- 30x20
- Bedroom count
- 4
- Bathroom count
- 3
- Venue type
- 198
- Original author
- deviousfat448
- Gallery download count
- 181
- Gallery favorite count
- 12
- Required packs
- Get To Work
- Contains custom content
- No
