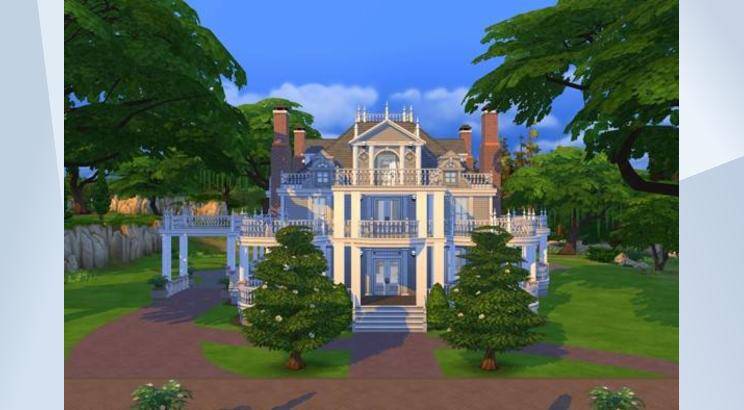Oakenstead Rebuild
A rebuild of the Oakenstead Estate off of a real George F. Barber plan. The main floor includes two parlors, music room, library, dining room, breakfast room, butler's pantry, and scullery. The second floor has 7 bedrooms and the only bathroom in the original plan. The third floor is left open as a ballroom. It is left as a #shell and without landscaping, and space for a carriage house. #neoclassical #victorian #historical #georgian #greekrevivial #unfurnished #willowcreek
- Uploader
- Anonymous
- Download Count
- 0
- Date Uploaded
- 4/28/2022 8:57:47AM
- Value
- §125,173
- Size
- 50x50
- Bedroom count
- 7
- Bathroom count
- 1
- Venue type
- 198
- Original author
- Llewella7
- Gallery download count
- 39
- Gallery favorite count
- 11
- Required packs
- Get To Work, Get Together, City Living, Cats & Dogs, Seasons, Discover University, Vampires, StrangerVille, Realm of Magic, Paranormal, Country Kitchen
- Contains custom content
- No
