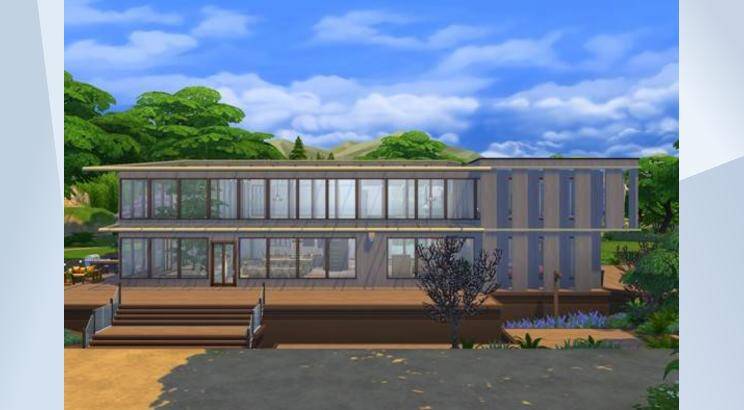Modern View
#Open Floor Plan #Modern full of #windows and #Wood, providing a #natural aesthetic attempting to blend the home into it's surroundings. Main Floor open with #Kitchen, #Dining, #Bar, #LivingRoom with a #Master #Suite Upstairs. #Catwalk along the 2nd floor with a reading #nook and access to the #GuestHouse 2nd floor, with a kitchenette, bar, #gameroom and #theater, with the 1st floor being the #Guest living quarters. Art by: #roseymow & #juwels64 #NoCC #deck #grill #seasons #catsanddogs
- Uploader
- Anonymous
- Download Count
- 0
- Date Uploaded
- 4/28/2022 8:38:55AM
- Value
- §291,948
- Size
- 50x50
- Bedroom count
- 2
- Bathroom count
- 2
- Venue type
- 198
- Original author
- taoron24121
- Gallery download count
- 15
- Gallery favorite count
- 17
- Required packs
- Get To Work, Get Together, City Living, Cats & Dogs, Seasons, Holiday, Outdoor Retreat, Dine Out, Movie Hangout, Bowling Night, Fitness
- Contains custom content
- No
