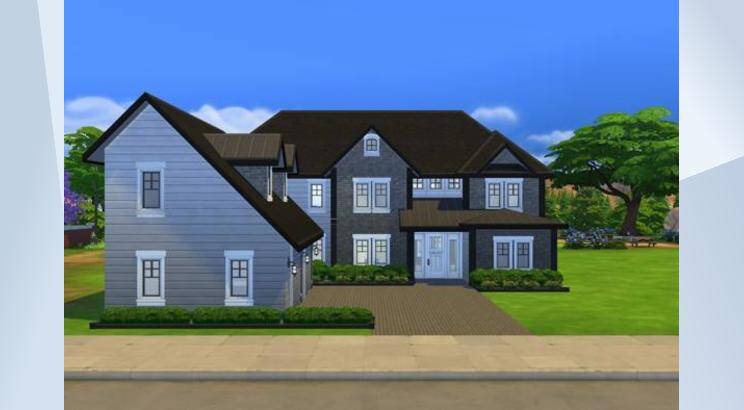Modern Open Floor Plan
This #modern style U.S. #Suburban #family home features an #openfloorplan on the first level inlcuding a formal living room/den/ #office, family room, dining "room", #large kitchen with large center island, 1/2 bath and #laundry room, two car #garage with linoleum flooring. Covered patio leads to backyard. Upstairs contains 4 bedrooms with closets. #MasterSuite inculdes private bathroom with walk-in closet. Hall bath and sitting area also included. Simoleon Cost: $58,500.00
- Uploader
- Anonymous
- Download Count
- 0
- Date Uploaded
- 4/28/2022 8:28:14AM
- Value
- §58,223
- Size
- 40x20
- Bedroom count
- 4
- Bathroom count
- 3
- Venue type
- 198
- Original author
- KhanBlueprint862
- Gallery download count
- 139
- Gallery favorite count
- 23
- Required packs
- Get To Work, City Living, Cats & Dogs, Seasons, Get Famous, Spa Day, Parenthood
- Contains custom content
- No
