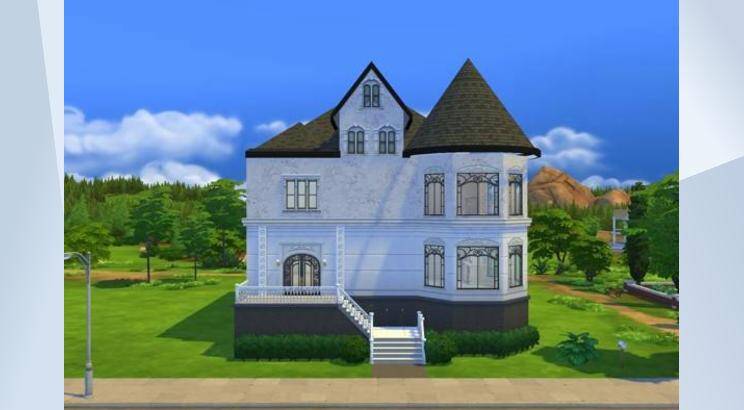Chivers House
I found this floorplan on the web while looking for 1900s-era Victorians in the city I live in. I named it after the architect, and tried to keep it as close to the actual floorplan as possible. It features a vestibule, greeting room, parlor, formal dining room, two upstairs bathrooms (one was a closet, ok), and a veranda. Full basement. #MOO #victorian #fourbedrooms #willowcreek
- Uploader
- Anonymous
- Download Count
- 0
- Date Uploaded
- 4/28/2022 5:36:47AM
- Value
- §103,959
- Size
- 40x30
- Bedroom count
- 4
- Bathroom count
- 3
- Venue type
- 198
- Original author
- WildwingSuz
- Gallery download count
- 7
- Gallery favorite count
- 3
- Required packs
- Get Together, Cats & Dogs, Get Famous, Discover University, Spa Day, Dine Out, Vampires, Jungle Adventure, StrangerVille, Realm of Magic, Cool Kitchen, Romantic Garden, Vintage Glamour
- Contains custom content
- No
