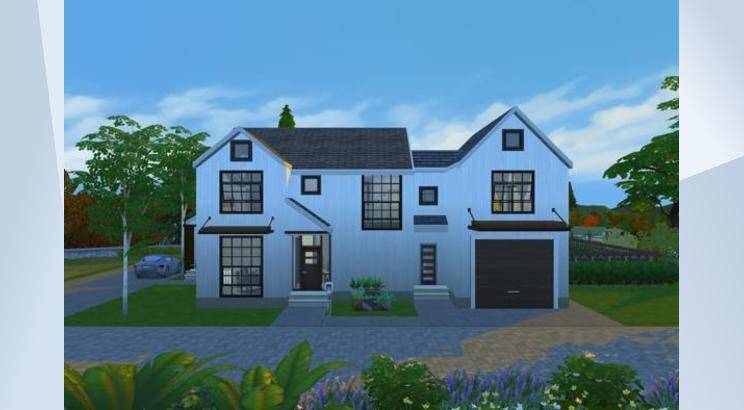A Modern Family Home
A modern family home with a open plan living room and kitchen with a semi-open dining area. Garage, mud room, utility and a bonus room converted from old garage. Upper floor has linen closet, two bedrooms with connecting jack and jill bathroom, a third room with en-suite. Sliding doors leading over the lean-to is the master bedroom, walk-in wardrobe and en-suite. #jorDamnx #moveobjectsonalways #modern #familyhome #fourbedrooms #openplanliving #garage
- Uploader
- Anonymous
- Download Count
- 0
- Date Uploaded
- 4/28/2022 5:30:50AM
- Value
- §168,937
- Size
- 40x30
- Bedroom count
- 4
- Bathroom count
- 4
- Venue type
- 198
- Original author
- jorDamnx
- Gallery download count
- 48
- Gallery favorite count
- 5
- Required packs
- City Living, Cats & Dogs, Island Living, Discover University, Eco Lifestyle, Outdoor Retreat, Spa Day, Dine Out, Parenthood, Cool Kitchen, Movie Hangout, Backyard, Moschino, Tiny Living
- Contains custom content
- No
