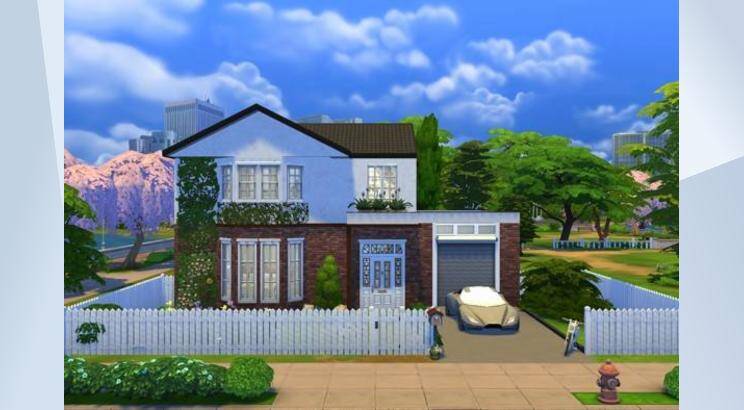Family Home
Family home, downstairs open planned living room, dining/kitchen. Downstairs bathroom and utility. Upstairs 3 bedrooms - one with ensuite, study/ fourth bedroom and family bathroom. Outside patio/ bbq area, swimming pool, sandpit and play area. Enable move objects. #familyhome #family #home #house #suburbanhome #fourbedrooms #familyhouse
- Uploader
- Anonymous
- Download Count
- 0
- Date Uploaded
- 4/28/2022 5:30:04AM
- Value
- §113,566
- Size
- 40x30
- Bedroom count
- 4
- Bathroom count
- 3
- Venue type
- 198
- Original author
- hollyreba
- Gallery download count
- 60
- Gallery favorite count
- 11
- Required packs
- Get To Work, Get Together, City Living, Cats & Dogs, Seasons, Get Famous, Island Living, Discover University, Eco Lifestyle, Holiday, Outdoor Retreat, Spa Day, Dine Out, Vampires, Parenthood, Jungle Adventure, StrangerVille, Perfect Patio, Cool Kitchen, Kids Room, Backyard, Fitness, Moschino, Tiny Living, Nifty Knitting
- Contains custom content
- No
