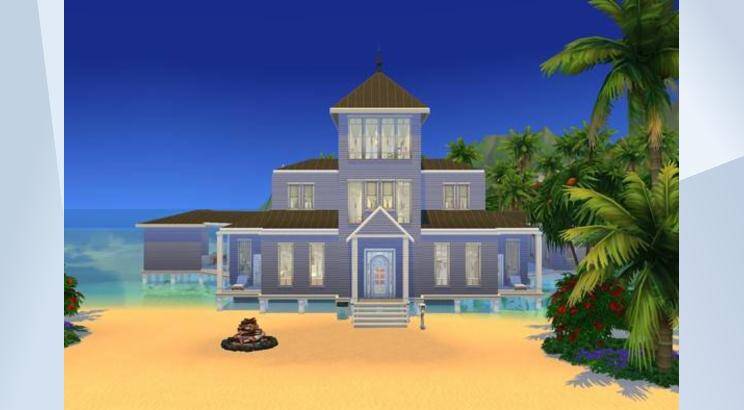Plan 928-41
Feel the balmy breezes in this Southern-style coastal cottage that blends down-home comfort with upscale style. An inviting facade and wide porch welcome friends and family. Designed by Visbeen Architects for both relaxed living and casual entertaining, this spacious design includes common living spaces, a first-floor master suite with private deck, three complete guest suites upstairs, and a detached guest house perfect for visiting family friends. #floorplan
- Uploader
- Anonymous
- Download Count
- 0
- Date Uploaded
- 4/28/2022 3:59:05AM
- Value
- §237,452
- Size
- 50x50
- Bedroom count
- 4
- Bathroom count
- 5
- Venue type
- 198
- Original author
- Brites_Kearn
- Gallery download count
- 1
- Gallery favorite count
- 0
- Required packs
- Base Game, Get Together, Cats & Dogs, Seasons, Island Living, Outdoor Retreat, Dine Out, Vampires, Realm of Magic, Cool Kitchen, Tiny Living, Paranormal
- Contains custom content
- No
Tags
