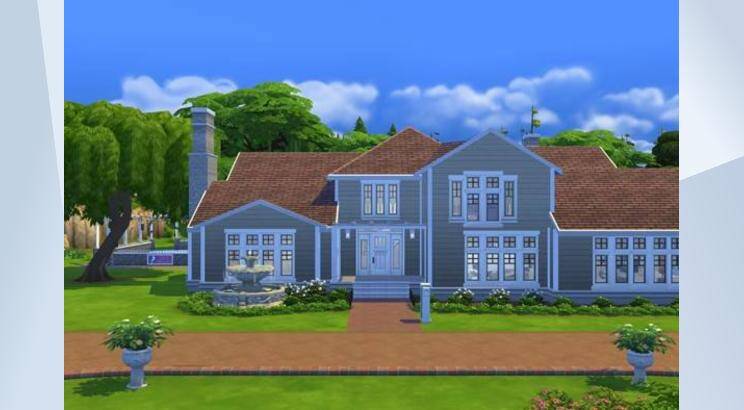Oakenstead (Reno.)
Plan 57-700: This Contemporary style home has varying roof lines creating an eye-catching exterior. The unique interior has countless innovative features. A large activity area and hall to the laundry area feature a curved window wall surrounds an outdoor atrium. The kitchen opens to a sun-drenched sun room with a sloped ceiling and skylights. The master bedroom has a luxurious step-up vaulted bath with oversized tub, a separate shower/toilet area and a large walk-in closet. #floorplan
- Uploader
- Anonymous
- Download Count
- 0
- Date Uploaded
- 4/28/2022 3:58:59AM
- Value
- §271,973
- Size
- 50x50
- Bedroom count
- 5
- Bathroom count
- 3
- Venue type
- 198
- Original author
- Brites_Kearn
- Gallery download count
- 23
- Gallery favorite count
- 1
- Required packs
- Get Together, Cats & Dogs, Seasons, Island Living, Dine Out, Vampires, Realm of Magic, Cool Kitchen, Tiny Living, Paranormal
- Contains custom content
- No
Tags
