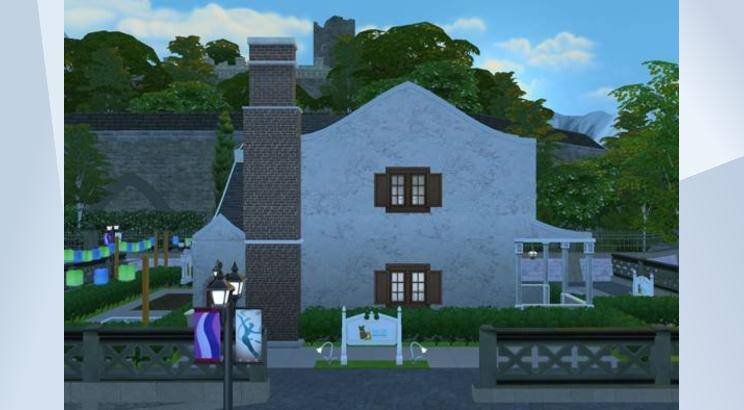Pawprietor’s Square
Design No. 98: House dimension, 26x28. The outstanding chimney and arched doorway together with the sttep sloping roof provides an attractive silhouette. The eccentrically roofed gable is decidedly different from other English Types. The predominating feature of the first floor is the extremely large living room with the adjoining side porch. The second floor plan provides a large master bedroom. The bathroom is located between the two rear bedrooms. #floorplan
- Uploader
- Anonymous
- Download Count
- 0
- Date Uploaded
- 4/28/2022 3:58:28AM
- Value
- §137,172
- Size
- 30x20
- Bedroom count
- 0
- Bathroom count
- 0
- Venue type
- 127
- Original author
- Brites_Kearn
- Gallery download count
- 1
- Gallery favorite count
- 0
- Required packs
- Get Together, Cats & Dogs, Seasons, Island Living, Dine Out, Vampires, Realm of Magic, Cool Kitchen, Paranormal
- Contains custom content
- No
Tags
