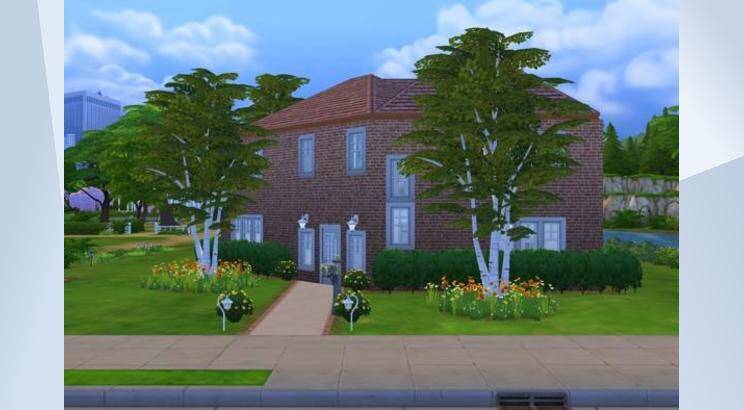Bullington
Based on a housing builder floorplan. Open plan living/dining/kitchen area; Downstairs loo; Master bed with ensuite; 2 bedrooms (1 currently serving as a pet room and the other as a guest room; 1 Bathroom; Garden with planting area, outdoor grill and a pool. Fully play tested. #3bed #family #familyhome #familyhouse #pets #newbuild #floorplan
- Uploader
- Anonymous
- Download Count
- 0
- Date Uploaded
- 4/28/2022 3:53:28AM
- Value
- §119,785
- Size
- 30x20
- Bedroom count
- 3
- Bathroom count
- 3
- Venue type
- 198
- Original author
- lotrhp_mad
- Gallery download count
- 4
- Gallery favorite count
- 0
- Required packs
- City Living, Cats & Dogs
- Contains custom content
- No
