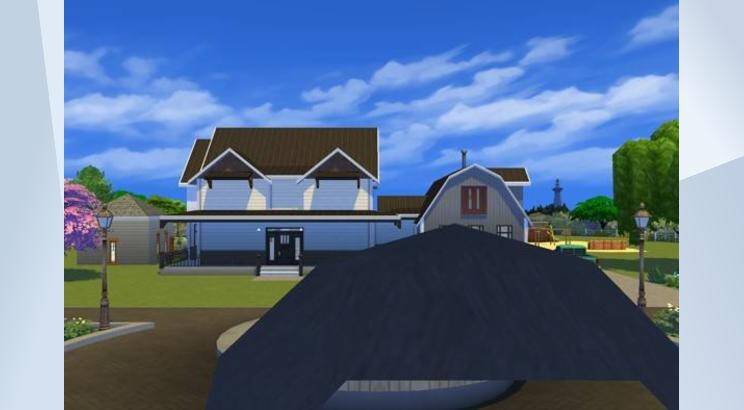farmhouse floorplan
modern farmhouse concept #floorplan #farmhouse #modern #taliexofarmhouse Filled up the TaliexoTTV Farmhouse floorplan to meet my need. Main house has 3 bedrooms each with private bathroom upstairs as well as a large playroom/nursery. 1st floor has kitchen/dining are, livingroom and laundry toom. Detatched art studie and home gym. Yard includes garden and chicken coop as well as large children play area.
- Uploader
- Anonymous
- Download Count
- 0
- Date Uploaded
- 4/28/2022 3:52:56AM
- Value
- §182,451
- Size
- 64x64
- Bedroom count
- 4
- Bathroom count
- 4
- Venue type
- 198
- Original author
- taliexoTTV
- Gallery download count
- 2
- Gallery favorite count
- 1
- Required packs
- Cats & Dogs, Seasons, Outdoor Retreat, Realm of Magic, Perfect Patio, Paranormal, Country Kitchen
- Contains custom content
- No
