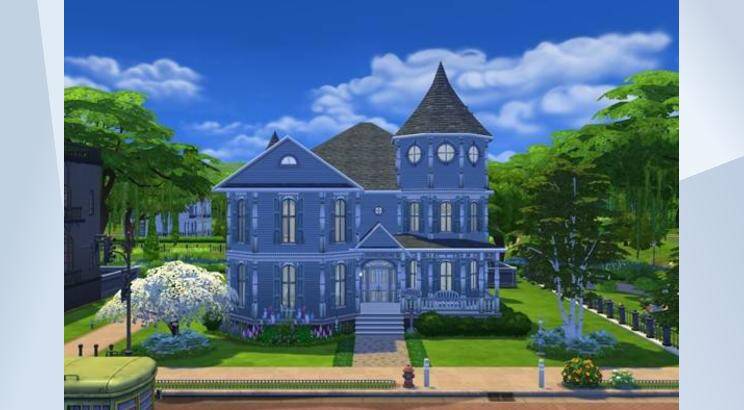Parkshore Family
#five bedroom, #Parkshore, #family. Replacement for original Parkshore, from actual house blueprints plus imagination. 1st floor- inside - foyer, gym with attached bathroom with spa tub, skills room. Dining room w/bar, small rest room, kitchen w/breakfast nook, laundry room. Large great room. Outside garden, grill, picnic table, monkey bars. Unfurnished basement, 2nd floor - 5 bedrooms each w/own bathroom. Bedrooms for master, toddler, girl, boy and teen, Pet/cat stuff.
- Uploader
- Anonymous
- Download Count
- 0
- Date Uploaded
- 4/28/2022 3:25:40AM
- Value
- §260,577
- Size
- 40x30
- Bedroom count
- 5
- Bathroom count
- 7
- Venue type
- 198
- Original author
- DSierra121848
- Gallery download count
- 48
- Gallery favorite count
- 4
- Required packs
- Base Game, Get To Work, Get Together, City Living, Cats & Dogs, Spa Day, Dine Out, Parenthood, Perfect Patio, Cool Kitchen, Movie Hangout, Romantic Garden, Kids Room, Vintage Glamour, Fitness
- Contains custom content
- No
