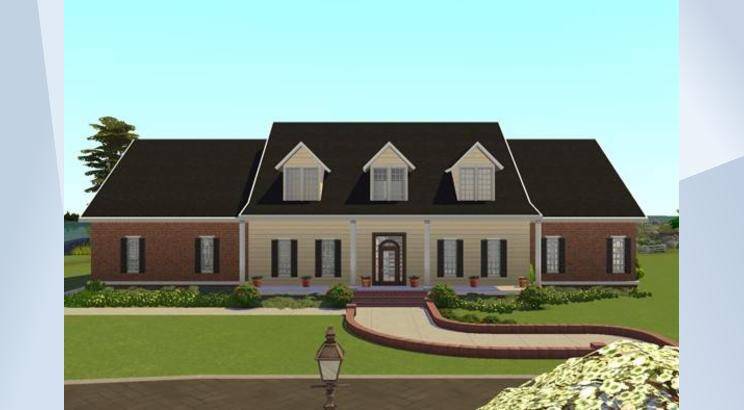Megan's House v1
This house is made from a floor plan and pictures of a #5-Bedroom #Southern Country House. The garage is converted to a #fitness room. There is an #open floor plan. 1 1/2 level with 5 bedrooms and 3 bathrooms. A wide front #porch , center #hall , great room with vaulted ceiling, #fireplace and window to a rear porch. Kitchen with eating bar and breakfast room. #Walk-in pantry. Master suite with his-and-her walk-in closets and master bath. Upstairs there is a balcony overlooking the #greatroom.
- Uploader
- Anonymous
- Download Count
- 0
- Date Uploaded
- 4/28/2022 2:48:30AM
- Value
- §172,050
- Size
- 40x40
- Bedroom count
- 5
- Bathroom count
- 3
- Venue type
- 198
- Original author
- construxi
- Gallery download count
- 45
- Gallery favorite count
- 5
- Required packs
- Get To Work, Get Together, City Living, Cats & Dogs, Seasons, Get Famous, Island Living, Eco Lifestyle, Snowy Escape, Outdoor Retreat, Spa Day, Dine Out, Parenthood, Jungle Adventure, Luxury Party, Perfect Patio, Movie Hangout, Kids Room, Moschino, Nifty Knitting, Paranormal
- Contains custom content
- No
