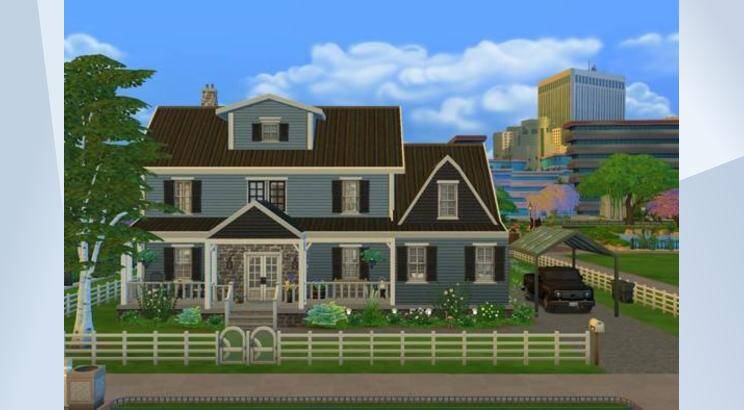Stoney Hollow Farm
Floor plan: Basement with laundry room and activity space. First floor with living room, half bath, kitchen, dining area, dining room. Second floor with 2 bedrooms and full bathroom. There's space to add more bedrooms if needed. #farm #farmhouse #country #barn #garden #truck #car #catsanddogs #seasons #laundryday #family #ellenhc1193 #noCC #rural #moo #liveeditobjects #basement #crops #newcrest #furnished #landscaped #traditional #old
- Uploader
- Anonymous
- Download Count
- 0
- Date Uploaded
- 4/28/2022 1:18:11AM
- Value
- §110,580
- Size
- 40x30
- Bedroom count
- 0
- Bathroom count
- 0
- Venue type
- 198
- Original author
- ellenhc1193
- Gallery download count
- 66
- Gallery favorite count
- 13
- Required packs
- Get Together, Cats & Dogs, Seasons, Parenthood, Jungle Adventure, Perfect Patio, Cool Kitchen, Kids Room, Backyard
- Contains custom content
- No
