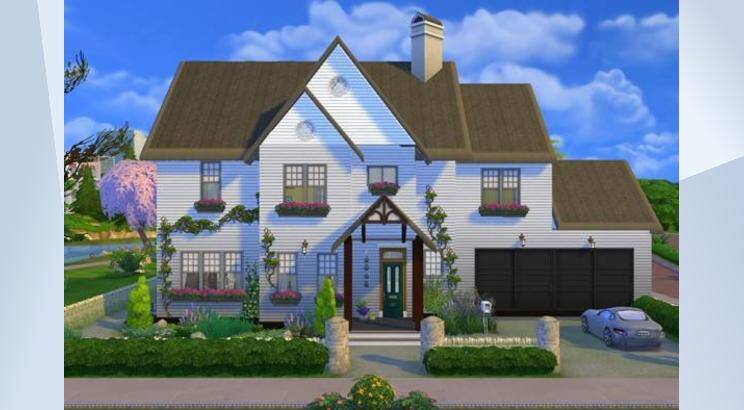Little Hollow Furnished
On the main floor is an open plan kitchen/sitting and dining,toilet,study, and garage, on the 2 floor are 4 bedrooms family bth and utility. When I first done this home it was unfurnished, art by #fruitloops40#cribea9#mag6002#
- Uploader
- Anonymous
- Download Count
- 0
- Date Uploaded
- 4/28/2022 1:05:16AM
- Value
- §109,526
- Size
- 30x30
- Bedroom count
- 4
- Bathroom count
- 2
- Venue type
- 198
- Original author
- asusjay
- Gallery download count
- 33
- Gallery favorite count
- 11
- Required packs
- Get To Work, Get Together, City Living, Cats & Dogs, Seasons, Get Famous, Island Living, Eco Lifestyle, Snowy Escape, Outdoor Retreat, Spa Day, Dine Out, Parenthood, Jungle Adventure, StrangerVille, Realm of Magic, Journey to Batuu, Perfect Patio, Cool Kitchen, Movie Hangout, Kids Room, Backyard, Moschino, Tiny Living, Nifty Knitting, Paranormal, Country Kitchen, Bust The Dust
- Contains custom content
- No
