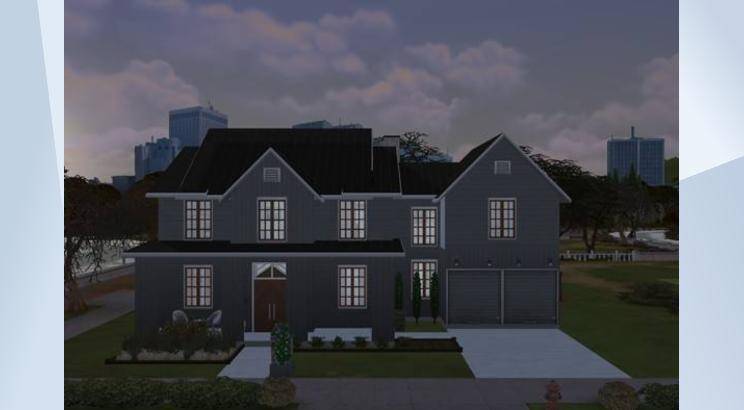Executive Suburban
Built for the executive family from a floor plan. This house includes a downstairs study/den, two living areas, open kitchen with walk-in pantry, laundry, a bright master suit with walk-in robe and ensuite. Bedroom 2 and 3 are generously sized to cater for growing families. High ceilings are featured throughout to take advantage of the natural light, including a catherdral ceiling in the upstairs game room. #planbuildchallenge #executive #family
- Uploader
- Anonymous
- Download Count
- 0
- Date Uploaded
- 4/27/2022 10:14:01PM
- Value
- §175,501
- Size
- 40x30
- Bedroom count
- 3
- Bathroom count
- 2
- Venue type
- 198
- Original author
- 87Mandy
- Gallery download count
- 20
- Gallery favorite count
- 1
- Required packs
- Get To Work, Get Together, City Living, Cats & Dogs, Seasons, Get Famous, Island Living, Outdoor Retreat, Spa Day, Dine Out, Parenthood, Fitness, Tiny Living
- Contains custom content
- No
