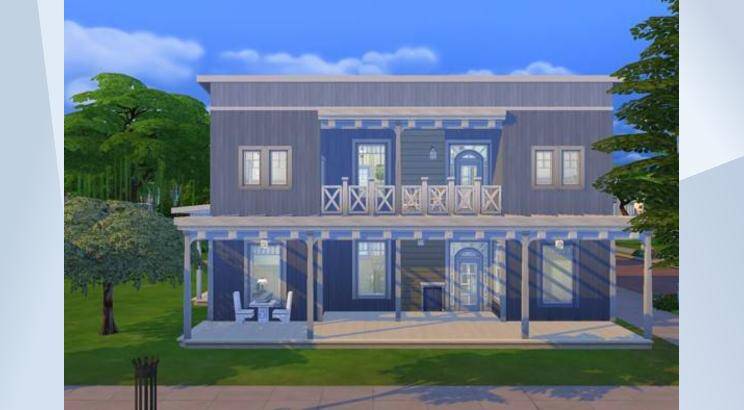Concept Home Plan CH88
Built using the #concepthome.com design #planch88 , This home was made for #Ella'svet family to continue playing. Such a simple front entrance but so much window space in the backview to see the beach and even sit out on the upstairs balcony. #openconcept kitchen, living room and dining room. There's a study room to help a #veterinarian improve their skills or sell their crafts. A bathroom/laundry room and a little tv nook upstairs. Enjoy<3 and Happy Simming! #wishfulsimming .
- Uploader
- Anonymous
- Download Count
- 0
- Date Uploaded
- 4/27/2022 8:45:19PM
- Value
- §103,992
- Size
- 30x20
- Bedroom count
- 3
- Bathroom count
- 3
- Venue type
- 198
- Original author
- WishfulSimming
- Gallery download count
- 2
- Gallery favorite count
- 1
- Required packs
- Get To Work, Get Together, City Living, Cats & Dogs, Parenthood, Jungle Adventure, Kids Room
- Contains custom content
- No
