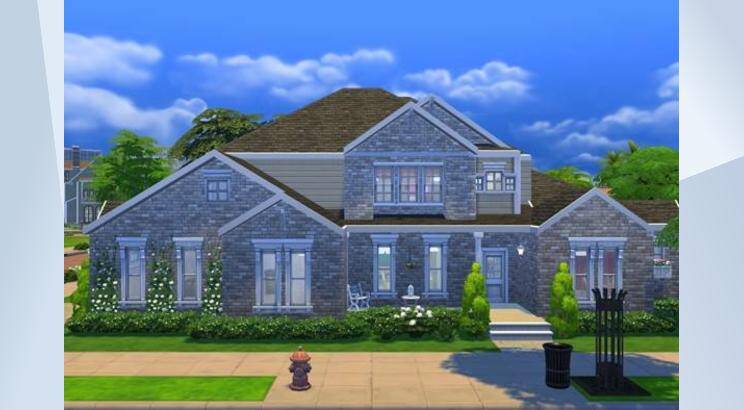Brentwood
This large home has a large open floor plan. Top floor has 3 bedrooms, 2 bathrooms, play loft, and overlook to downstairs living room. Main floor has a hearth room, kitchen with breakfast nook, powder room, laundry room, pantry, living room, dining area, study, and master suite with private bath and walk-in closet. Backyard has lots of room, a pool, and pond. #NoCC #MOO #Pool #TwoStory #Garage #DontSteal #Favorite #FollowMe
- Uploader
- Anonymous
- Download Count
- 0
- Date Uploaded
- 4/27/2022 5:45:57PM
- Value
- §162,266
- Size
- 40x30
- Bedroom count
- 4
- Bathroom count
- 4
- Venue type
- 198
- Original author
- simmer724
- Gallery download count
- 50
- Gallery favorite count
- 2
- Required packs
- Get To Work, Get Together, City Living, Outdoor Retreat, Spa Day, Dine Out, Vampires, Perfect Patio, Cool Kitchen, Movie Hangout, Romantic Garden, Kids Room, Backyard, Vintage Glamour
- Contains custom content
- No
