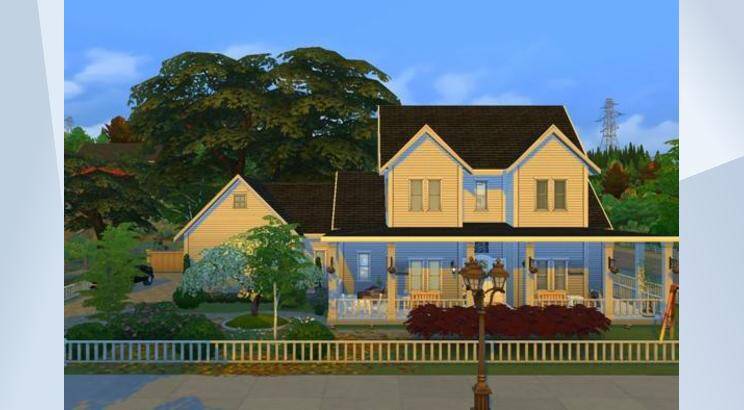Farmhouse
Farmhouse: 3 Bed/ 4 Bath Open floorplan 1ts floor: Kitchen, Dining, Living Room & Breakfast nook. 1st floor Master Suite, Guest Bath, Laundry, Pantry and Mud Room. 2 Bedrooms with Baths on 2nd Floor. Wraparound Porch. Small Backyard with deck and room for gardening. Art by: #roseymow #Gwiniel #SimSationalToo #Mandykay77 #NoCC #farmhouse #country #gettogether #backyard #garage #laundry #deck #iftheworldhadafrontporch
- Uploader
- Anonymous
- Download Count
- 0
- Date Uploaded
- 4/27/2022 4:46:21PM
- Value
- §138,016
- Size
- 40x40
- Bedroom count
- 3
- Bathroom count
- 4
- Venue type
- 198
- Original author
- taoron24121
- Gallery download count
- 66
- Gallery favorite count
- 29
- Required packs
- Get To Work, Get Together, City Living, Cats & Dogs, Seasons, Outdoor Retreat, Dine Out, Bowling Night, Fitness
- Contains custom content
- No
