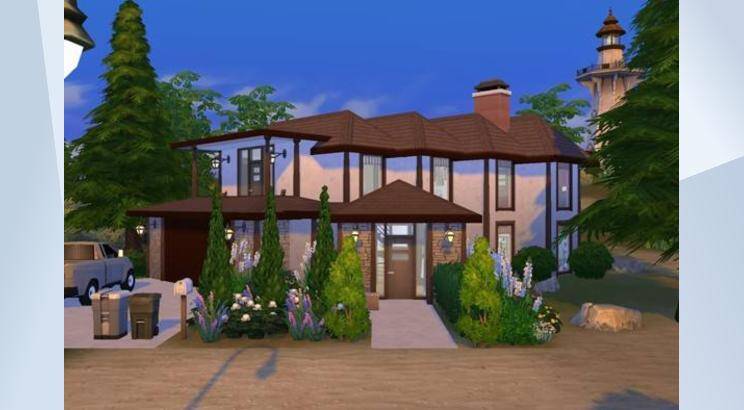Diagonal Family Home
Not sure what this house is lol. It's all #diagonal except for the front entrance so it was hard to build. The layout took FOREVER. First floor: garage, foyer, full bath, study, living room, kitchen/dining. Second floor: master bedroom with full bath and walk in closet and then there's 2 other bedrooms connected by a jack-and-jill bath. So it's #3bed and #3bath total. Each bedroom has it's own balcony and there's a deck in the back. Think that's about it ^^
- Uploader
- Anonymous
- Download Count
- 0
- Date Uploaded
- 4/27/2022 4:29:35PM
- Value
- §193,243
- Size
- 30x30
- Bedroom count
- 3
- Bathroom count
- 3
- Venue type
- 198
- Original author
- MarvBodt
- Gallery download count
- 40
- Gallery favorite count
- 5
- Required packs
- City Living, Cats & Dogs, Spa Day, Vampires, Romantic Garden
- Contains custom content
- No
Tags
