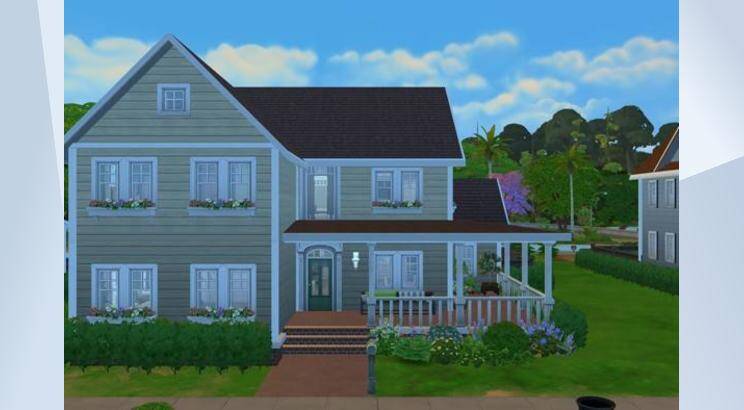Pique Hearth
It's a mostly closed floorplan. On the first floor there's the living room, dining room, kitchen, laundry room, bathroom and master suite. On the second floor there's two main bedrooms, a guest bedroom, computer space, and bathroom. There's also a front wraparound porch and back patio space. #House #Home #Family #FamilyHouse #FamilyHome #NoCC #Porch #Patio #WillowCreek #PiqueHearth #CourtyardLane #Courtyard #LivingRoom #Kitchen #Living #DiningRoom #Dining #Laundry #Bathroom #LaundryDay
- Uploader
- Anonymous
- Download Count
- 0
- Date Uploaded
- 4/27/2022 4:16:56PM
- Value
- §168,015
- Size
- 30x20
- Bedroom count
- 4
- Bathroom count
- 3
- Venue type
- 198
- Original author
- Bobandbilly7604
- Gallery download count
- 13
- Gallery favorite count
- 0
- Required packs
- Get To Work, Get Together, City Living, Cats & Dogs, Seasons, Get Famous, Island Living, Eco Lifestyle, Snowy Escape, Holiday, Outdoor Retreat, Spa Day, Dine Out, Parenthood, Realm of Magic, Cool Kitchen, Movie Hangout, Romantic Garden, Backyard, Tiny Living, Nifty Knitting
- Contains custom content
- No
