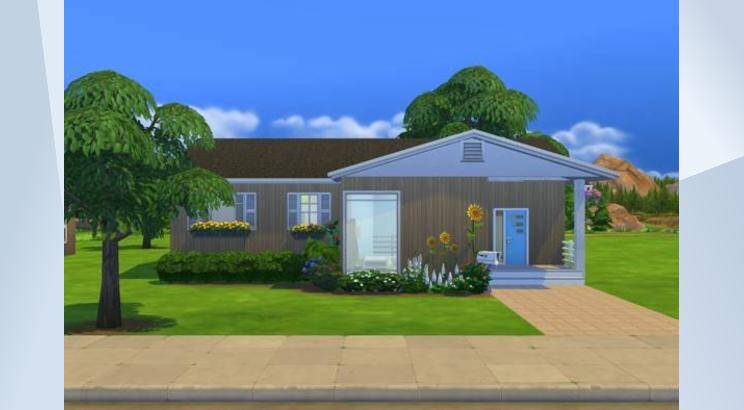Mid-Century Contemporary
This mid-century house is based on a house plan from 1961. A spacious foyer welcomes visitors and flows into a large dining room and kitchen. The sunken living room boasts plenty of seating for get-togethers. At the end of the hallway is a trio of bedrooms and a pair of bathrooms that share a shower and tub space. Don't forget the basement den and laundry room! #midcentury #60s #realhouseplan
- Uploader
- Anonymous
- Download Count
- 0
- Date Uploaded
- 4/7/2022 10:59:36AM
- Value
- §44,205
- Size
- 30x20
- Bedroom count
- 3
- Bathroom count
- 2
- Venue type
- 198
- Original author
- meggichan84
- Gallery download count
- 4
- Gallery favorite count
- 1
- Required packs
- Get Together, City Living, Seasons, Get Famous, Discover University, Spa Day, Parenthood, Jungle Adventure, Romantic Garden, Bowling Night, Tiny Living
- Contains custom content
- No
Tags
