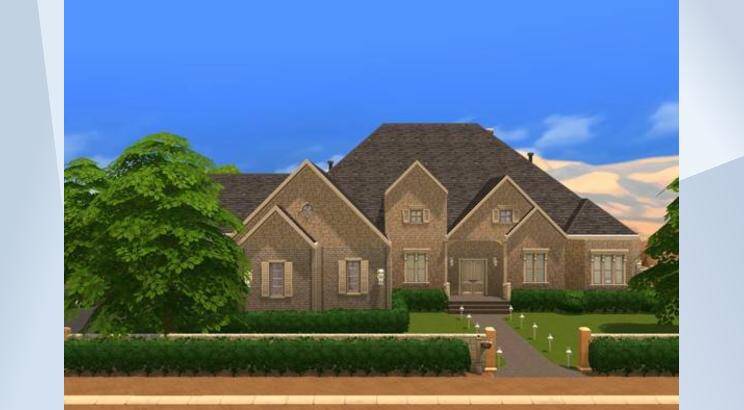Pemberley Place (Midwest)
#DreamHome plans of mine. Main floor has two regular bedrooms sharing #JackAndJill bathroom, large living room, #office & #craftroom near the main entry, kitchen & dining, laundry room, #MasterRoom with master bath and #WalkInCloset. Upper floor has attic space with heating unit, third bedroom, bathroom and extra room. Top floor has #theater and #HiddenBedroom. Exterior has #FourCarGarage with #TornadoShelter and #workspace, #porch & #deck, #pool, #fountain, #treehouse and AC unit. #Pemberley
- Uploader
- Anonymous
- Download Count
- 0
- Date Uploaded
- 4/27/2022 11:02:29AM
- Value
- §280,924
- Size
- 50x50
- Bedroom count
- 0
- Bathroom count
- 0
- Venue type
- 198
- Original author
- NikkiLauren86
- Gallery download count
- 72
- Gallery favorite count
- 30
- Required packs
- None
- Contains custom content
- No
