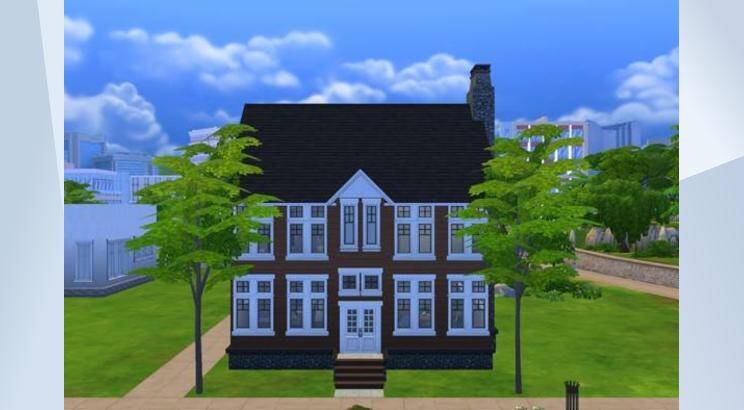Foxridge
The front facing pediment of this enticing #colonial design emphasizes the entryway, Within, a well-designed floor plan features a great room of impressive proportions. The kitchen opens into a formal dining room and separate breakfast area. Additional eating space is provided by a breakfast bar. Upstairs, the master bedroom contains a dazzling dressing suite with two vanities and a whirlpool tub. The laundry room is also located on the second floor, convenient to bedrooms and dressing areas.
- Uploader
- Anonymous
- Download Count
- 0
- Date Uploaded
- 4/27/2022 6:45:32AM
- Value
- §63,469
- Size
- 20x15
- Bedroom count
- 3
- Bathroom count
- 3
- Venue type
- 198
- Original author
- goblinqueen
- Gallery download count
- 5
- Gallery favorite count
- 1
- Required packs
- Get Together, Seasons
- Contains custom content
- No
Tags
