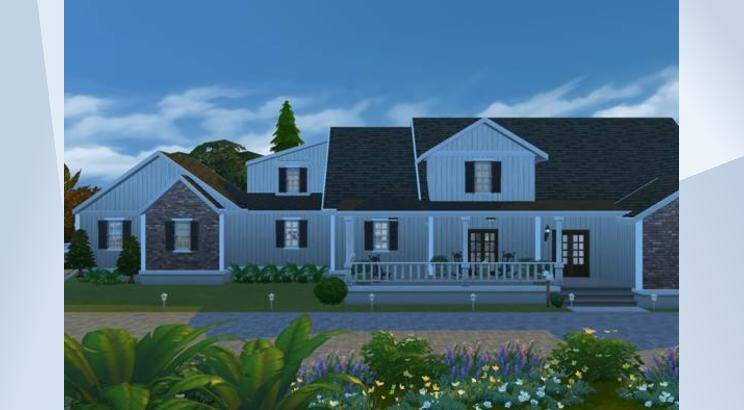75166 Family Home
*BB.MOVEOBJECTS ON* Plan 75166 Open Floor Plan Kitchen, Dining, Living Roon, 3 Bd, 2 1/2 Bath, Study/Office, 2 Car Garage, Mud Room with Lockers, Laundry Room, Covered Lanai with outdoor fire place, Large Front Porch, Game Room Upper Floor, Unfinished Basement. Thanks to #Julews64 #SimSationalToo #Cribea9 #CocoSims2205 #Americangrl087 #Fruitloops40 for the amazing atwork. Do Not upload as your own.
- Uploader
- Anonymous
- Download Count
- 0
- Date Uploaded
- 4/27/2022 6:19:42AM
- Value
- §152,842
- Size
- 40x30
- Bedroom count
- 3
- Bathroom count
- 3
- Venue type
- 198
- Original author
- TeeEmmBee
- Gallery download count
- 22
- Gallery favorite count
- 3
- Required packs
- Get To Work, Get Together, City Living, Cats & Dogs, Seasons, Get Famous, Island Living, Discover University, Eco Lifestyle, Snowy Escape, Outdoor Retreat, Spa Day, Dine Out, Vampires, Parenthood, Jungle Adventure, Perfect Patio, Cool Kitchen, Backyard, Vintage Glamour, Bowling Night, Fitness, Moschino, Tiny Living
- Contains custom content
- No
