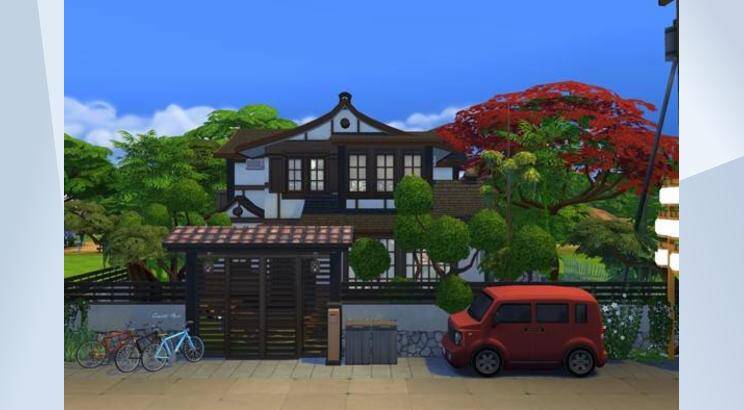Japanese Family House
I DID NOT TOUCH THE WALLS! Or if I did, I probably did not realize after changing the floor plan 57 times to create those fake sliding doors. Anyway. Traditional Japanese family home, teeny tiny bathroom and built-in sink-in-the-toilet included! Open modular floor plans with wooden and tatami floors, and futons tucked away pretty much everywhere that could be a bedroom. First shell challenge for me so hope you like it! #simsieshell #shellchallenge #japanesehouse #familyhome #ccfree
- Uploader
- Anonymous
- Download Count
- 0
- Date Uploaded
- 4/27/2022 6:08:58AM
- Value
- §138,655
- Size
- 30x20
- Bedroom count
- 2
- Bathroom count
- 1
- Venue type
- 198
- Original author
- lilsimsie
- Gallery download count
- 291
- Gallery favorite count
- 73
- Required packs
- Get To Work, Get Together, City Living, Cats & Dogs, Seasons, Get Famous, Island Living, Outdoor Retreat, Spa Day, Dine Out, Parenthood, Jungle Adventure, Cool Kitchen, Kids Room, Moschino, Tiny Living
- Contains custom content
- No
