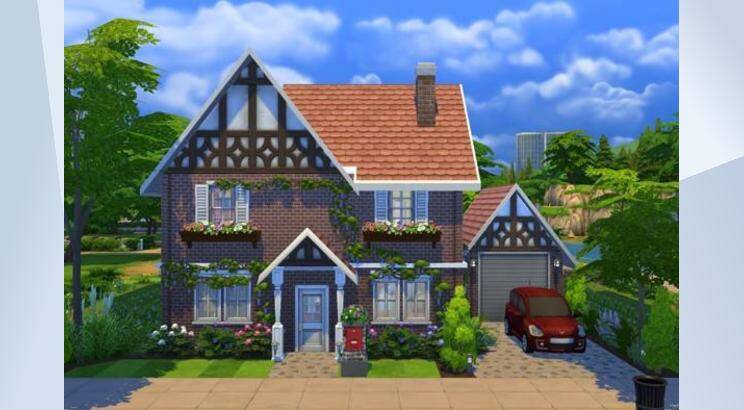Barratt Alderney
#Barratt #Alderney #Cottageliving #Garden #Pond #Cats |Recreation of UK house builder Barratt Homes, the Alderney. Medium size floor plan with 4 bedrooms, 2 bathrooms and ground floor WC. 4th bedroom is designed as a study/Office. Separate garage and shed. Fully lanscaped gardens with ornamental pond. Orangery extension to rear gardens. Ideal for small/medium sim families.
- Uploader
- Anonymous
- Download Count
- 0
- Date Uploaded
- 4/27/2022 4:51:14AM
- Value
- §143,844
- Size
- 30x20
- Bedroom count
- 4
- Bathroom count
- 3
- Venue type
- 198
- Original author
- FN-Fred187
- Gallery download count
- 59
- Gallery favorite count
- 12
- Required packs
- Get To Work, Get Together, City Living, Cats & Dogs, Seasons, Get Famous, Island Living, Discover University, Holiday, Outdoor Retreat, Spa Day, Dine Out, Vampires, Parenthood, StrangerVille, Vintage Glamour, Toddler, Tiny Living
- Contains custom content
- No
