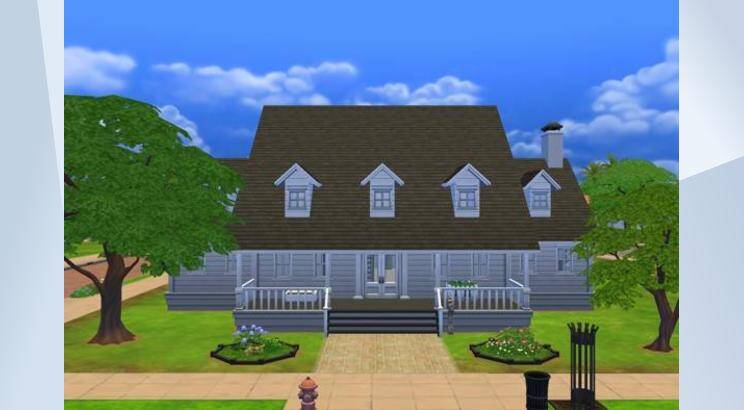Traditional Family Home
#FloorPlan #4bed #4bath #traditional #danikins1395 I built this going off of a floorplan that I like. I decorated the outside, but the inside is up to you guys. Suggested layout is mapped out: 4 beds, 3 full bath, 1 powder room, formal dining, study, and two bonus rooms for bigger families.
- Uploader
- Anonymous
- Download Count
- 0
- Date Uploaded
- 4/7/2022 2:36:09AM
- Value
- §43,286
- Size
- 40x30
- Bedroom count
- 4
- Bathroom count
- 4
- Venue type
- 198
- Original author
- Danikins1395
- Gallery download count
- 10
- Gallery favorite count
- 0
- Required packs
- Base Game, Get Together, Dine Out
- Contains custom content
- No
