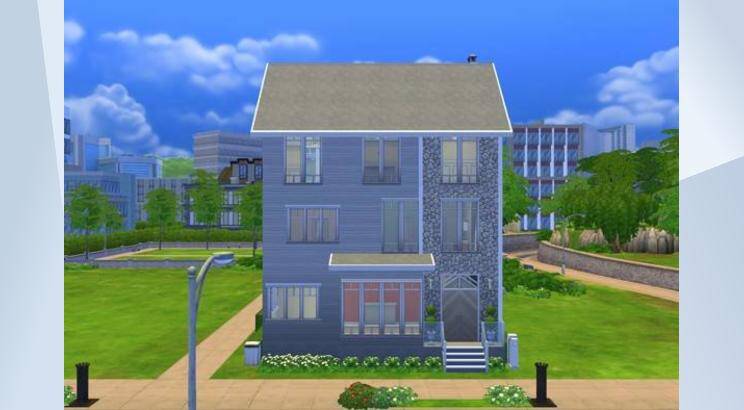Small Family Home
In the basement is an extra living space, two small extra rooms, spa and bathroom. On the 1st floor is a kitchen/dining area, office space, living room and bathroom. On the 2nd floor is two bedoroms (1 with attached playroom), and a bathroom. On the 3rd floor is the master suite, with bedroom, living room area, closet, and master bathroom. The backyard is small, with a decent sized porch, hottub, small pool,and garden area. #3bed #4bath #pool #spa #hottub #playroom #office #familyroom #basement
- Uploader
- Anonymous
- Download Count
- 0
- Date Uploaded
- 4/7/2022 2:35:57AM
- Value
- §115,500
- Size
- 20x15
- Bedroom count
- 3
- Bathroom count
- 4
- Venue type
- 198
- Original author
- AmandaLynn1991
- Gallery download count
- 15
- Gallery favorite count
- 1
- Required packs
- Get Together, Cats & Dogs, Outdoor Retreat, Spa Day, Dine Out, Parenthood, Perfect Patio, Vintage Glamour
- Contains custom content
- No
