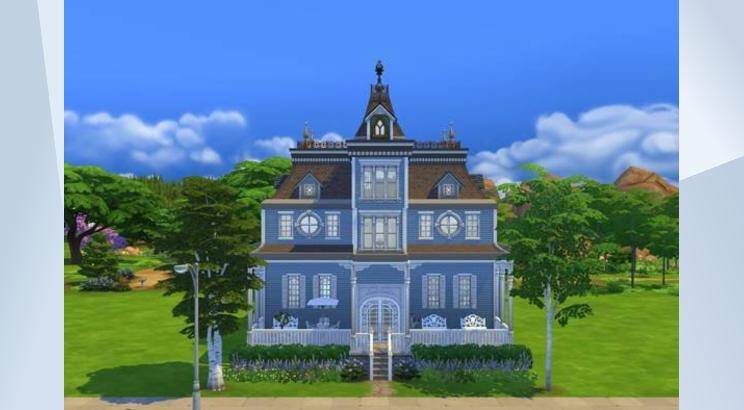Open Floor Plan Victorian
Classic #victorian with a remodeled open floor plan on the first floor and master suite on the third floor. Includes multiple fireplaces, a bar and a sprawling back yard. #mansardroof #secondempire #victorianhouse #under250k #over200k #civiccliffs #fireplace #deck #openfloorplan
- Uploader
- Anonymous
- Download Count
- 0
- Date Uploaded
- 4/18/2022 3:45:36AM
- Value
- §215,693
- Size
- 30x20
- Bedroom count
- 5
- Bathroom count
- 3
- Venue type
- 198
- Original author
- alexisgentry
- Gallery download count
- 60
- Gallery favorite count
- 14
- Required packs
- Base Game, Get To Work, Get Together, City Living, Cats & Dogs, Seasons, Get Famous, Holiday, Outdoor Retreat, Spa Day, Dine Out, Vampires, Parenthood, Jungle Adventure, StrangerVille, Perfect Patio, Movie Hangout, Kids Room, Backyard, Vintage Glamour, Bowling Night, Fitness
- Contains custom content
- No
