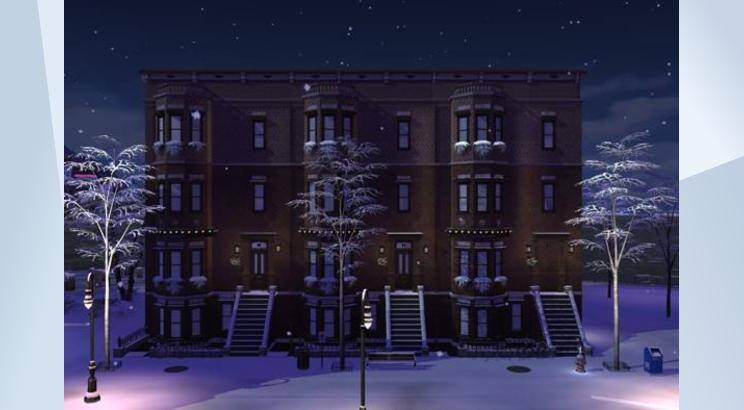NEW YORK CORE FLOOR PLAN
3rd block 3rd floor. The interior was detailed via a combination of traditional and modern industrial style aesthetic, reminiscent of Manhattan, New York. The circulation and spaces are also intentionally arranged via a central service core. #pugcommunity with block # & floor # #challange
- Uploader
- Anonymous
- Download Count
- 0
- Date Uploaded
- 4/17/2022 11:17:30PM
- Value
- §251,453
- Size
- 30x30
- Bedroom count
- 2
- Bathroom count
- 2
- Venue type
- 198
- Original author
- Pugowned
- Gallery download count
- 80
- Gallery favorite count
- 27
- Required packs
- Get To Work, Get Together, City Living, Cats & Dogs, Seasons, Get Famous, Eco Lifestyle, Snowy Escape, Spa Day, Dine Out, Vampires, Parenthood, StrangerVille, Journey to Batuu, Cool Kitchen, Backyard, Fitness, Moschino, Tiny Living
- Contains custom content
- No
